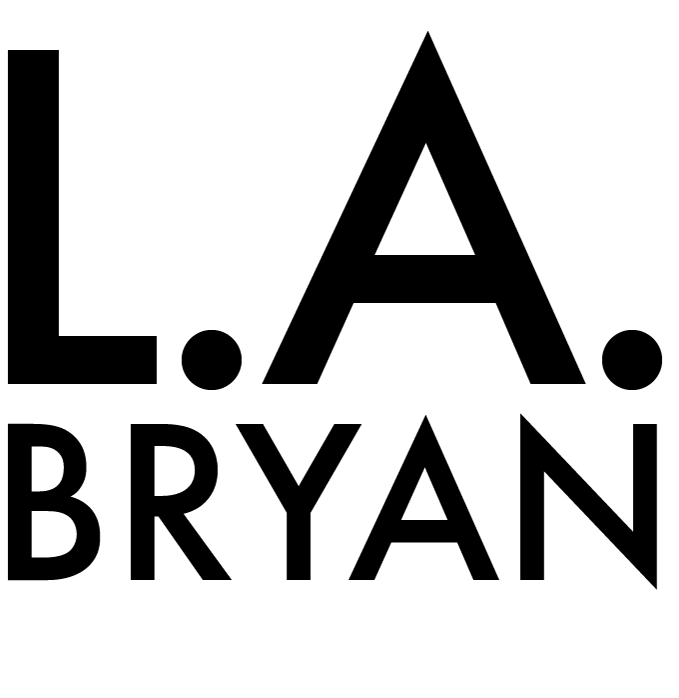Design Problem
Research revealed a need to modernize and individuate Schweitzer’s Milan office in order to attract top talent, increase employee fulfillment, and fit seamlessly into Milanese culture.
Research revealed a need to modernize and individuate Schweitzer’s Milan office in order to attract top talent, increase employee fulfillment, and fit seamlessly into Milanese culture.
Solution
Schweitzer values design inherent to its culture, as seen in their Grand Cayman Islands project, where a substation exterior was designed to blend in with the buildings in its neighborhood. Therefore, in order to elevate itself to the majestic pomp of Milan, Schweitzer’s office will take its design cues from the company’s own engineering products.
Schweitzer values design inherent to its culture, as seen in their Grand Cayman Islands project, where a substation exterior was designed to blend in with the buildings in its neighborhood. Therefore, in order to elevate itself to the majestic pomp of Milan, Schweitzer’s office will take its design cues from the company’s own engineering products.
Concept Inspiration
The monumental staircase features a two-story living wall and acoustic baffles. It adjoins the cafeteria, promoting exercise & spontaneous social engagement.
In order to future-proof spatial needs, the plan is designed to be flexible, using the building’s core and form to demarcate space when possible in order to eliminate the need for additional walls.
Early schematics of the conferencing pods took inspiration from electrical substations. The “ornamental transformers” were ultimately deemed too kitschy for a Schweitzer office. Instead, environmental graphics of circuits were used to elevate employee performance and morale.
